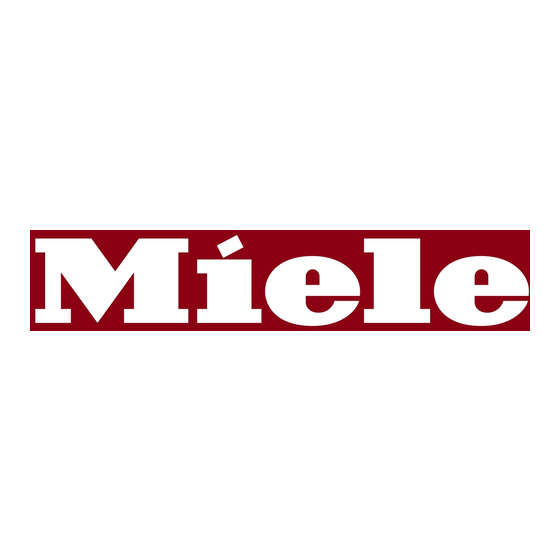

Miele ESW 4802 FB Dimension Manual
Miele esw 4802 fb custom panel and handle
Hide thumbs
Also See for ESW 4802 FB:
- Operating and installation instructions (44 pages) ,
- Technical information (65 pages)
Advertisement
Quick Links
Product and Cut-out Dimensions
Warming Drawer
ESW 4802 FB Custom Panel and Handle
ESW 4802 FB Custom Panel and Handle
Location Codes
E – The drawer comes equipped with a 5 ft. (1.5 m) power
cord with a three-prong grounding plug ready for connection
to a 120V, 15 A, 60 Hz power supply.
O – 1" ² minimum hole size for plug. Outlet to be
installed in adjacent cabinetry
Notes
Panel must consist of heat resistant material 140 ° F (60° C).
Miele appliances can be installed flush or proud. Discuss
your installation requirements with your architect, designer
and installer.
All installations must be done in accordance with local codes.
O
E
E
Note: Drawing is not to scale
Specification Sheets OJS 11142011
Page 1 of 4
Dependant upon
p
p
panel thickness
Advertisement

Summary of Contents for Miele ESW 4802 FB
-
Page 1: Warming Drawer
Dependant upon panel thickness Notes Panel must consist of heat resistant material 140 ° F (60° C). Miele appliances can be installed flush or proud. Discuss your installation requirements with your architect, designer Note: Drawing is not to scale and installer. - Page 2 Notes Panel must consist of heat resistant material 140 ° F (60° C). Miele appliances can be installed flush or proud. Discuss your installation requirements with your architect, designer Note: Drawing is not to scale and installer.
- Page 3 Dependant upon panel thickness Notes Panel must consist of heat resistant material 140 ° F (60° C). Miele appliances can be installed flush or proud. Discuss your installation requirements with your architect, designer Note: Drawing is not to scale and installer.
- Page 4 Notes Panel must consist of heat resistant material 140 ° F (60° C). Miele appliances can be installed flush or proud. Discuss your installation requirements with your architect, designer Note: Drawing is not to scale and installer.

