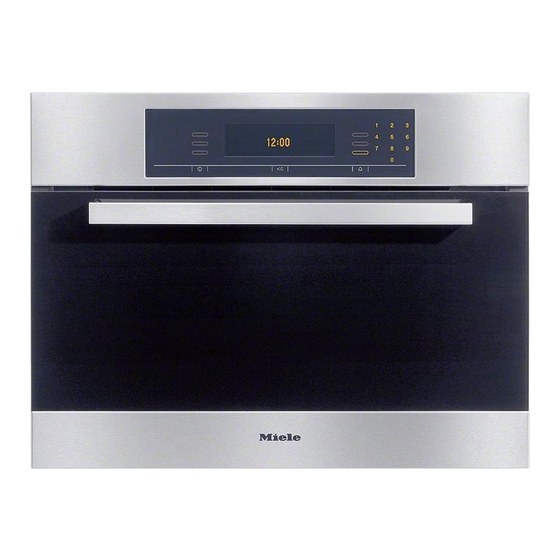
Miele DGC 5080 Installation Instructions Manual
Steam combi oven
Hide thumbs
Also See for DGC 5080:
- User instructions (80 pages) ,
- Operating instructions manual (76 pages)
Advertisement
Table of Contents
- 1 Installation Instructions
- 2 Table of Contents
- 3 Safety Instructions for Installation
- 4 Appliance and Building-In Dimensions
- 5 Installation in a Tall Unit
- 6 Installation in a Base Unit
- 7 Installation in a Tall Unit in Combination with an Oven
- 8 Installing the Appliance
- 9 Electrical Connection
- 10 Connection Cable
- 11 Energy Efficiency Class
- Download this manual
See also:
Instructions for Using
Advertisement
Table of Contents

Summary of Contents for Miele DGC 5080
-
Page 1: Installation Instructions
Installation instructions Steam combi oven DGC 5080 en - GB To avoid the risk of accidents or damage to the appliance it is essential to read these instructions before it is installed and used for the first time. M.-Nr. 07 223 420... -
Page 2: Table Of Contents
Contents Safety instructions for installation ........3 Appliance and building-in dimensions . -
Page 3: Safety Instructions For Installation
Safety instructions for installation This appliance may only be used in The appliance must be installed by mobile installations if a risk assessment a suitably qualified and competent of the installation has been carried out person in strict accordance with by a suitably qualified engineer. -
Page 4: Appliance And Building-In Dimensions
Appliance and building-in dimensions Installation in a tall unit a Steam combi oven b Building-in recess c Inlet for mains connection cable to the appliance d Recommended position for electrical connection. Important: Do not position behind the appliance! e Mains connection cable * Appliances with glass front ** Appliances with metal front... - Page 5 Appliance and building-in dimensions Cut-out for venting the steam combi oven To ensure that the steam combi oven has adequate ventilation, a cut-out of 500 x 30 mm must be provided in the interim shelf above the appliance in the building-in niche a and also in the top of the tall unit b.
-
Page 6: Installation In A Base Unit
Appliance and building-in dimensions Installation in a base unit a Steam combi oven b Building-in recess c Inlet for mains connection cable to the appliance d Recommended position for electrical connection. Important: Do not position behind the appliance! e Mains connection cable * Appliances with glass front ** Appliances with metal front... - Page 7 Appliance and building-in dimensions Cut-out for venting the steam combi oven To ensure that the steam combi oven has adequate ventilation, a cut-out of 500 x 30 mm must be provided in the base of the building-in niche a and also in the base of the area underneath it b.
-
Page 8: Installation In A Tall Unit In Combination With An Oven
Appliance and building-in dimensions Installation in a tall unit in combination with an oven a Steam combi oven b Building-in recess c Inlet for mains connection cable to the appliance d Recommended position for electrical connection. Important: Do not position behind the appliance! e Mains connection cable f Oven * Appliances with glass front... - Page 9 Appliance and building-in dimensions Cut-out for venting the steam combi oven To ensure that the steam combi oven has adequate ventilation, a cut-out of 500 x 30 mm must be provided in the interim shelf above the appliance in the building-in niche a and also in the top of the tall unit b.
-
Page 10: Installing The Appliance
Installing the appliance ^ Push the appliance into the recess and align it. ^ Secure the appliance by screwing the two wood screws 3.5 x 25 mm i (supplied) into the vertical trim on either side of the appliance (see illustration). -
Page 11: Electrical Connection
Electrical connection All electrical work should be carried out by a suitably qualified and competent person, in strict accordance with current local and national safety regulations (BS 7671 in the UK). Installation, repairs and other work by unqualified persons could be dangerous. The manufacturer cannot be held liable for unauthorised work. -
Page 12: Connection Cable
A damaged cable must be replaced with a special pvc insulated connection cable of type H 05 VV-F, available from Miele. It must be replaced by a Miele approved service technician. The connection data are quoted on the data plate. -
Page 13: Energy Efficiency Class
Energy efficiency class This appliance is rated energy efficiency class A in accordance with EN 50304. Tests were carried out using "Cake plus". - Page 16 Alteration rights reserved / 0610 M.-Nr. 07 223 420 / 05...









