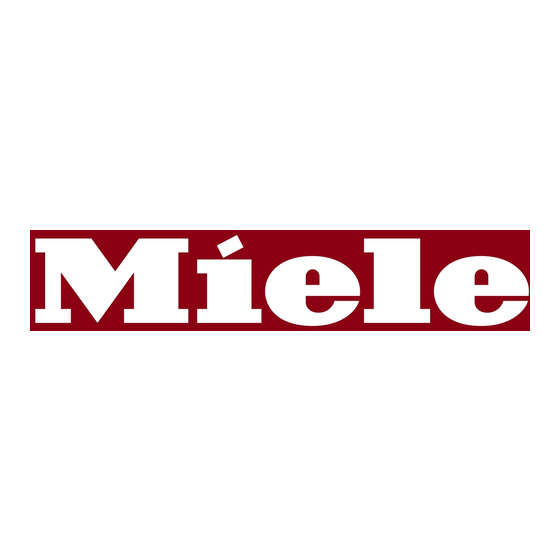Advertisement
Quick Links
Download this manual
See also:
Installations Plan
Installationsplan / Installation plan
Installatietekening
Plan d`installation
Piano di installazione
PW 6055 + PW 6065 AV/LP
Materialnummer
Änderungsstand
Datum Zeichnung
Datum Legende
Plano de instalación
Plano de instalação
Σχέδιο εγκατάστασης
/
Mat. no.:
/
Version:
/
Drawing date:
/
Legend date:
Asennusohje
Installasjonsplan
Installationsplan
G
06 664 230
00
25.04.2005
02.05.2005
Advertisement

Summary of Contents for Miele PW 6055 AV
- Page 1 Installationsplan / Installation plan Installatietekening Plano de instalación Asennusohje Plan d`installation Plano de instalação Installasjonsplan Piano di installazione Σχέδιο εγκατάστασης Installationsplan PW 6055 + PW 6065 AV/LP Materialnummer Mat. no.: 06 664 230 Änderungsstand Version: Datum Zeichnung Drawing date: 25.04.2005 Datum Legende Legend date: 02.05.2005...
- Page 8 Legend: Circled, bold-type abbreviations: Connection required Abbreviations surrounded by broken circle: Connection optional or required, depending on model Optional extras: Miele plinth UG/UO 5005 (UG = Box plinth/UO = Open plinth) Height Model Width UG (UO) (598) Depth UG (UO) (615) Concrete platform Concrete platform optional (Min.
- Page 9 4. Standard voltage (as supplied) 3N AC 400 Frequency Rated load Fuse rating 3 × 10 Connection cable, min. cross-section mm² 5 × 1.5 Length of supply lead (supplied) 2000 5. Standard voltage (as supplied) 2N AC 400 Frequency Rated load Fuse rating 2 ×...
- Page 10 × s × l) [DN 70 sleeve] 75 × 1.9 × 50 Max. transient throughput l/min Vented drainage required. If ventilation is insufficient, fit Miele kit, Mat. no. 05238090. Drain manifolds serving several machines must be of sufficient cross-section. Installationsplan PW 6055/PW 6065 AV/LP EL Stand: 02.05.2005...
- Page 11 22 × 30 Max. transient throughput l/min Max. head height (measured from base of unit) 1000 Vented drainage required. If ventilation is insufficient, fit Miele kit, Mat. no. 05238090. Drain manifolds serving several machines must be of sufficient cross-section. Fittings (supplied) Miele plinth UG/UO 5005 4 ×...











